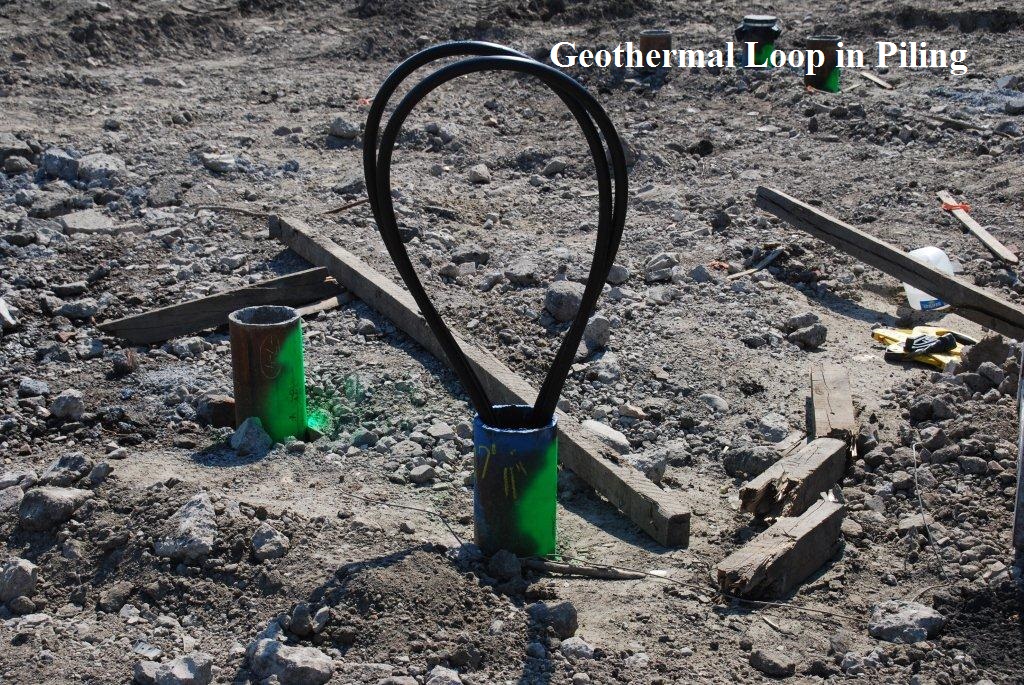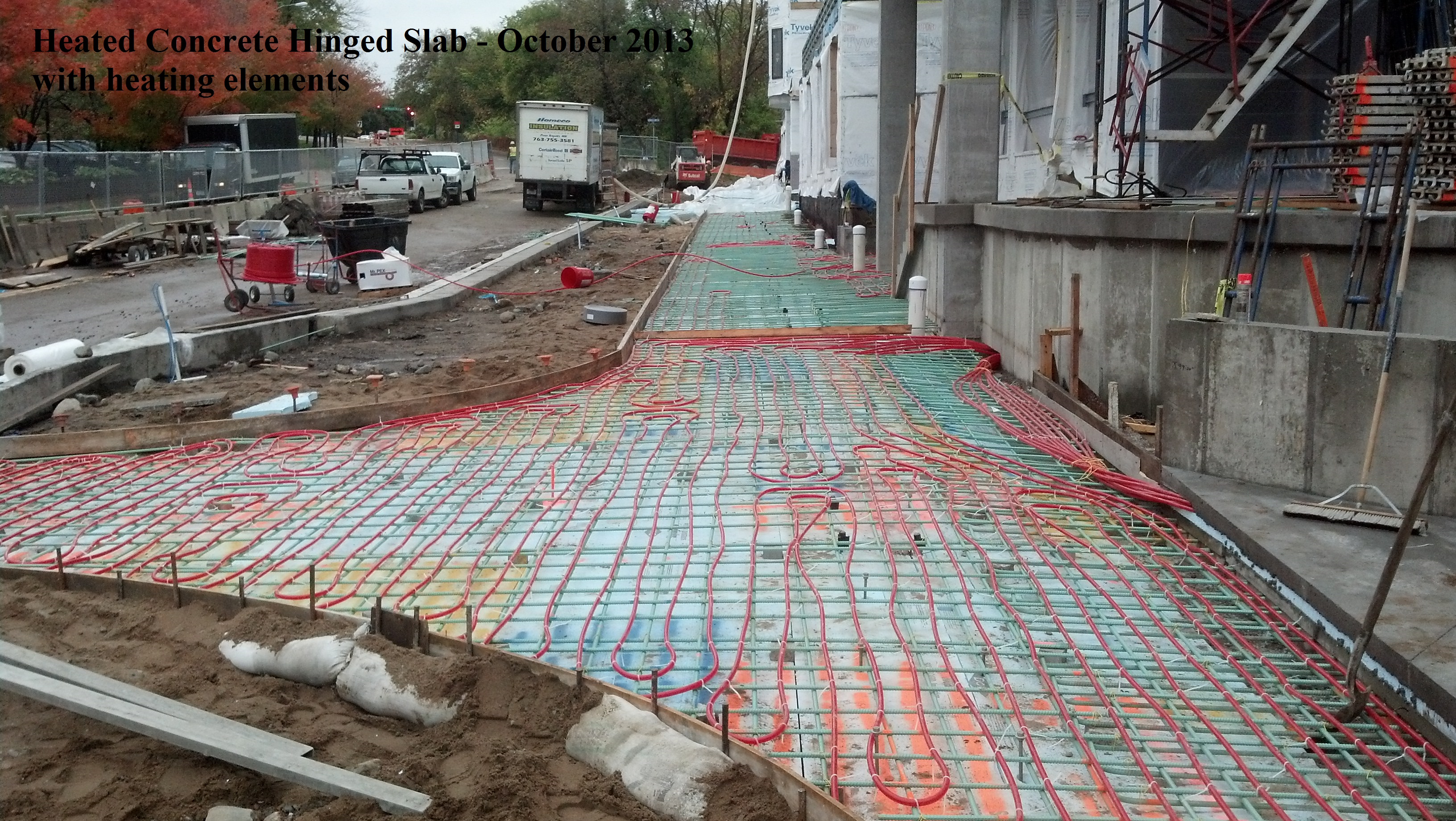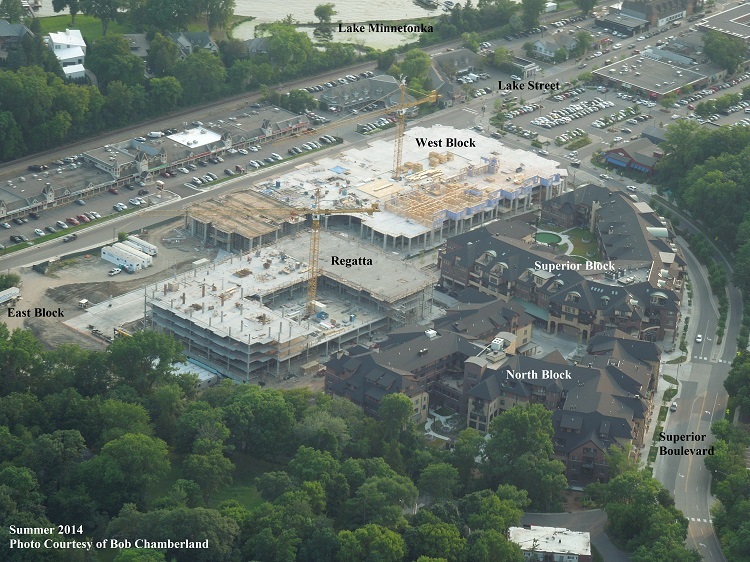The construction of the Promenade of Wayzata, a mixed-use development on the shores of Lake Minnetonka, came to a completion last fall.
The $342 million project represented a decade-long, monumental effort led by master developer Wayzata Bay Redevelopment Company and BohLand Companies. The project’s civil engineer, LHB, provided the design of innovative and unique green stormwater management features and an interesting use of geothermal heating.
Project team members included AET, who provided geotechnical, environmental, and construction testing services; Ericksen Roed & Associates who provided structural engineering for four of the five buildings and all of the surrounding infrastructure; with BKBM Engineers providing structural engineering for the fifth building; InSite Architects providing the architectural design; and Karges-Falconbridge providing mechanical-electrical-plumbing and specialized engineering services. Adolfson & Peterson Construction served as the development’s prime contractor.
AET CONTRIBUTES TO AWARD-WINNING ENGINEERING EXCELLENCE
As the construction dust settles, the project’s innovative makeover of a 1960s-era shopping plaza built atop a native wetland continues to receive high praise. Recently, the project garnered two awards during this year’s annual ACEC of Minnesota awards ceremony: the “Engineering Excellence Grand Award” and the “People’s Choice Award.” The project also received an “Honor Award” at the ACEC National level.
The awards recognize the incredible ingenuity of project team members who used their collective brainpower—wielded in countless brainstorming sessions—to overcome the difficult challenges posed by the site. The result: six distinctive, pedestrian-friendly blocks that house five buildings totaling 1,550,000 gross square feet, with amenities that include senior facilities, retail space, restaurants, a hotel, below-grade parking, a large community park, walkways, and more.
To me, this is “engineering at its finest.” Some may not realize, however, that many aspects of the project were also leading examples of “engineering at its greenest.”
Because the site is adjacent to Lake Minnetonka, a centerpiece of the city of Wayzata, green engineering was critical — and of critical importance to the project owner and community as well. With this in mind, the project team incorporated several green engineering measures, particularly for stormwater management, throughout the site. Here are a few of the most notable:
MINNESOTA’S FIRST UNDERGROUND GEOTHERMAL HEAT EXCHANGERS
Due to the site’s poor soil conditions, all of the development’s buildings, boulevards, and utilities are supported on steel pipe piles — 3,372 piles, to be exact. The piles were driven and valve engineered by L.H. Bolduc Co. to have different capacities for each column loading. The piles extend below the water table to till and a layer of sand, which happens to have good heat-transferring properties. As a result, the project team chose to use piles that could support structures and provide geothermal heating.
Known as “energy piles,” the dual-purpose piles feature internal geothermal tubing through which glycol is circulated. These accounted for one-third of the development’s total pile count. The geothermal heat generated from the energy piles is then transferred throughout a massive snowmelt system—another green engineering measure.

MINNESOTA’S LARGEST HYDRONIC SNOWMELT SYSTEM
To keep the development’s walkways free of snow and ice throughout the winter months, the project team devised a snowmelt system. Comprised of 66 miles of hydronic snowmelt tubing situated beneath concrete walkways and roadways, it’s the largest known application of this technology in Minnesota and one of the first in the country. Most importantly, it negates the need for snowmelt chemicals, helping to protect the nearby wetlands from harmful runoff.

A UNIQUE UNDERGROUND STORMWATER WET POND
The site’s high water table required the project team to get creative when thinking about stormwater management. One very unique solution was to utilize a stormwater wet pond underneath a building. The pond, which measures roughly 60 feet wide by 360 feet long, had existed on the site since its initial development; the project team re-engineered it to improve its storage capabilities and then built the development’s pile-supported foundation through and around it.
Other innovative stormwater systems featured on the site include three primary stormwater basins, green roofs on three buildings, pile-supported pretreatment units, and an additional infiltration basin that also supports one of the development’s primary streets.
WORKING WITH THE SITE’S PAST TO PRESERVE ITS FUTURE
The Promenade of Wayzata’s green engineering features not only reduce impacts to the site’s native wetland conditions but also exceed regulatory requirements. By working with, rather than fighting against, the site’s natural conditions, this development is well positioned to serve the community for generations to come. We at AET were honored to be a part of the solution.
Tom Venema, PE, LEED AP, is a vice president at AET.
He can be reached at tvenema@amengtest.com



